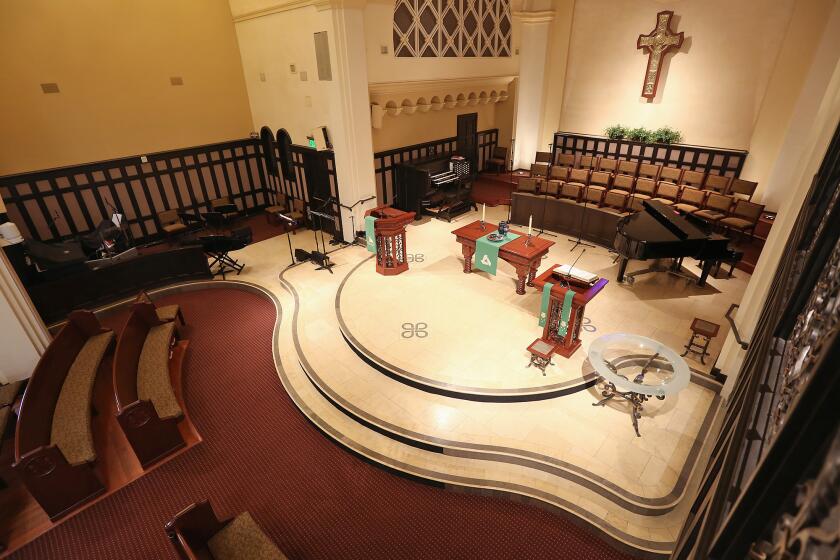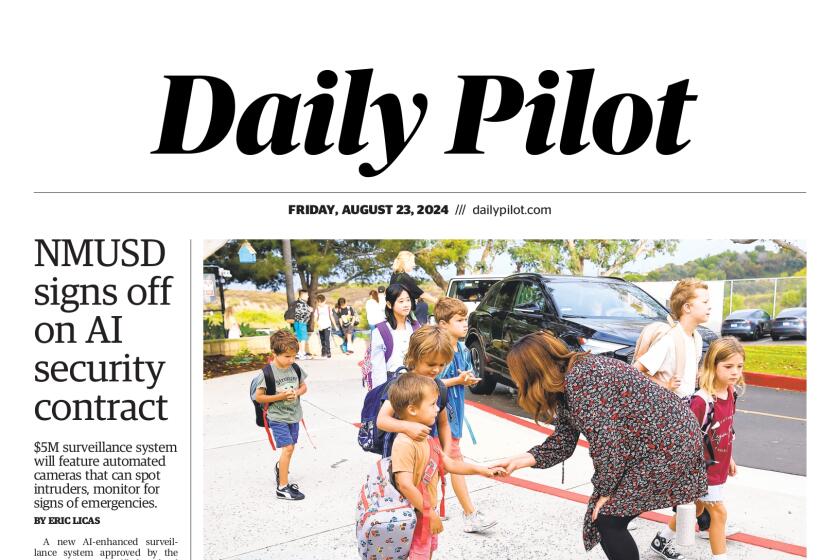ON THE AGENDA Here are some of...
ON THE AGENDA
Here are some of the issues that the Planning Commission will
consider on Monday:
CHANGES TO THE CITY’S RESIDENTIAL DESIGN GUIDELINES
In Spring 2001, the City Council adopted new zoning code
regulations for new residential construction and additions. These
changes included two new review procedures: minor design review and
design review. Minor design reviews were delegated to the zoning
administrator and the Planning Commission decided on design reviews.
In addition, the council adopted residential design guidelines, which
are used with the review of new residential construction and
additions and include the criteria of being “harmonious and
compatible” with the neighborhood.
WHAT TO EXPECT
Expect changes to be made after months of debate about the
guidelines. “Some of the changes I think will go a long way toward
addressing the inefficiency with our current process as well as
trying to better address issues of massing and imposing structures,
while not focusing on architectural style, which I don’t think our
Planning Commission should be in the business of dictating
architectural style,” said Planning Commission Chairwoman Katrina
Foley.
TOWN CENTER DRIVE MASTER PLAN
The master plan is a conceptual plan for the future improvement of
the portion of Town Center Drive between Park Center Drive and Avenue
of the Arts as a pedestrian-oriented public plaza linking the major
arts venues within the South Coast Plaza Town Center Theater Arts
District.
WHAT TO EXPECT
The commission is expected to approve the resolution with
conditions, including a roundabout at the current intersection of
Avenue of the Arts and Town Center Drive, ceasing the use of Town
Center Drive as a public street and creating left-turn access from
Avenue of the Arts into the Center Garage parking structure.
“I think it’s really exciting and I’m anxious for it all to get
underway,” Foley said.
MASTER PLAN REVIEW FOR THE PERFORMING ARTS CENTER
The Performing Arts Center is proposing a 296,500 square-foot
symphony hall to be located across Town Center Drive from the
existing facility. The five-story building includes as 2,000-seat
main auditorium with a secondary, 500-seat auditorium.
WHAT TO EXPECT
The commission is expected to approve the proposal with
conditions, including prohibiting weekday performances except when
the audience arrives and departs via bus or other mass
transportation.
“There’s still a lot of details to be worked out but I think it’s
very exciting for the future of Costa Mesa and the whole theater arts
district,” Foley said.
SUBDIVISION OF A COMMERCIAL PARCEL
A representative of the Irvine Ranch Water District is proposing
the subdivision of a 2.26-acre commercial property in the 1100 block
of Bristol Street into three lots with a permit for shared access
between them. The lot is currently vacant. The applicant proposes to
subdivide the property into three approximately 30,000 square-foot
lots for three office buildings, which have already been approved by
staff. Approval will allow each of the three lots to be sold
separately.
WHAT TO EXPECT
The commission is expected to approve the subdivision with
conditions, including requiring the establishment of a property owner
association and limiting the signage to one eight-foot high monument
sign to discourage sign clutter and help to tie the project together.
“I have a concern about taking a lot and dividing it up into
three,” Foley said. “Our general plan strives to make lot
combinations, not divide them, because we’ve had problems in the past
where lots have been divided and then when someone wants to come in
and develop or remodel, it’s difficult to get all the owners to
agree,” Foley said.
LOT SUBDIVISION
The property owner of an existing 27,800-square-foot residential
lot in the 200 block of Santa Isabel Avenue wants to subdivide it
into four lots with a permit to allow shared driveway access.
In October 2002, the commission approved the construction of a
detached, four-unit, two-story, single-family residential project for
the lot.
WHAT TO EXPECT
The commission is expected to approve the subdivision.
-- Compiled Deirdre Newman
All the latest on Orange County from Orange County.
Get our free TimesOC newsletter.
You may occasionally receive promotional content from the Daily Pilot.



