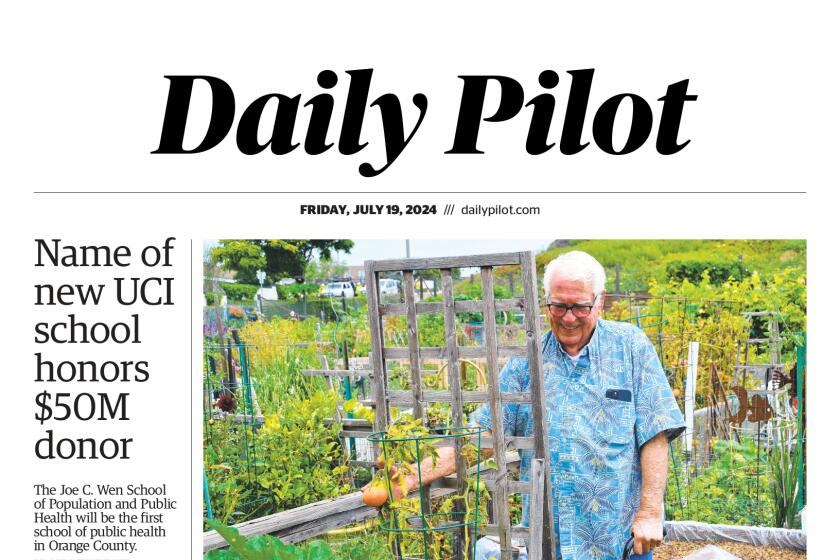Council rejects Eastside overlay
Deirdre Newman
The City Council on Monday voted against a zoning overlay that would
have restricted home remodels in an Eastside neighborhood.
That item was one of three the council planned to consider Monday
night that would affect the process and the time it takes for
residents to add on to their homes: The others were changes to the
residential design guidelines; and changes to the zoning code that
affect residential development standards and review procedures.
The goal is to make the process easier and faster.
As of press time, the council had not voted on the other items.
The council originally directed the Planning Commission to
simplify the standards and requirements homeowners must abide by in
building on their properties. The existing process has resulted in a
slew of appeals, and the council wanted to make it less subjective.
The council voted 3 to 2 against the overlay based on the
recommendation of the Planning Commission. Councilman Chris Steel and
Councilwoman Libby Cowan dissented.
“I do believe this area has a lot of character,” Mayor Gary
Monahan said. “But I believe the [overlay] will destroy it because it
will take out of the hands of architects and property owners the
ability to build the best house they can.”
The area that was considered for the overlay zone is roughly
bounded by East 19th Street to the north, Irvine Avenue to the east,
East 18th Street to the south and Tustin Avenue to the west. The
tract was established in the late 1940s with four 20-foot wide alleys
providing access to the rear of each lot. Historically, the model of
development is a single-story house in the front of the lot with a
single-story garage to the rear, off the alley.
A group of residents in the tract proposed limiting new
construction in the rear 40% of lots to only one-story structures
that are no taller than 14 feet with vertical walls that do not
exceed 9 feet in height. The intent was mainly to prevent the
“oppression” of neighboring properties. Staff suggested three other
options, two of them that would establish setback requirements
greater than what is now on the books.
Seventeen people spoke on the overlay issue. The majority of them
were against the overlay in this residential area.
“Our community is diverse in its homes and people,” Steven Dewan
said. “This [overlay proposal] is ill-conceived in limiting our
property and our rights.
“Let us keep the ability to reflect what we can do with our
dreams, not with someone else’s dreams,” he said.
Proponents of the overlay argued that their area deserved
protection.
“The city of Costa Mesa has recognized the importance of open
space and privacy,” Michael Hutchinson said. “Setbacks protect you
not only from the house to the rear, but from the second-story
additions of homes on the sides.”
The second issue involved changes to the residential design
guidelines. One of the most controversial aspects of the changes
involved establishing view preservation guidelines.
The Planning Commission suggested two components for view
preservation guidelines. The first includes three guidelines to
reduce the negative effects of new second-story construction on views
from nearby properties in areas that have been identified as having
views worth protecting. These areas include bluff homes within the
Marina Highlands, Marina View, California Seabreeze and Freedom Homes
neighborhoods. The guidelines would not completely prevent a view
from being blocked.
The second component develops a process to require review and
approval by the zoning administrator of any second-story construction
in the identified view preservation areas.
Changes to the zoning code include establishing new thresholds for
determining the appropriate level of review and approval for new
residential construction and additions.
One of the major changes is the elimination of the notification
requirement for neighbors for certain residential remodels. The new
process would establish a threshold for floor-area ratio and a
percentage of second story over the first story. If this threshold
was met, planning department staff could approve a project without
notifying neighbors within 500 feet, as is now required.
* DEIRDRE NEWMAN covers Costa Mesa and may be reached at (949)
574-4221 or by e-mail at deirdre.newman@latimes.com.
All the latest on Orange County from Orange County.
Get our free TimesOC newsletter.
You may occasionally receive promotional content from the Daily Pilot.



