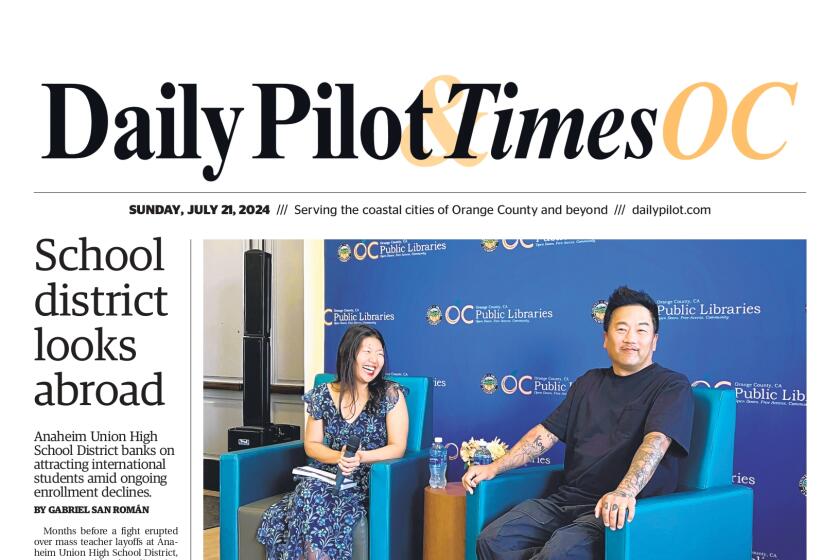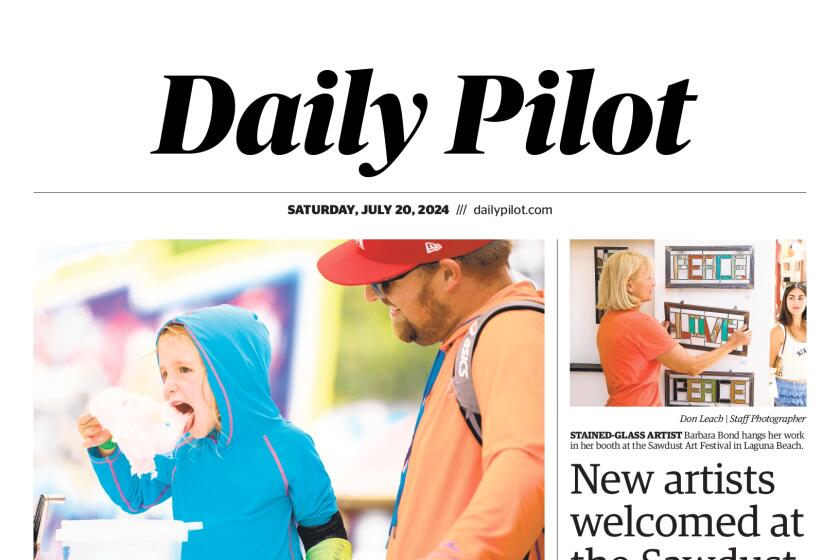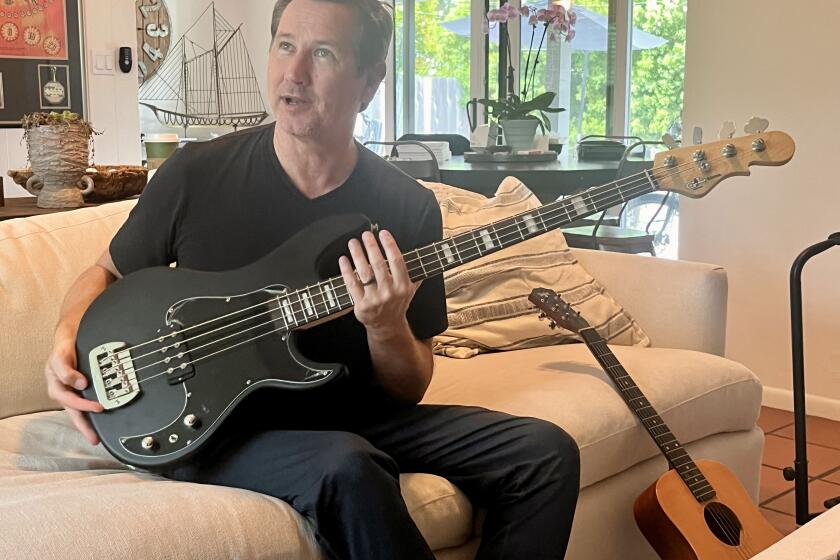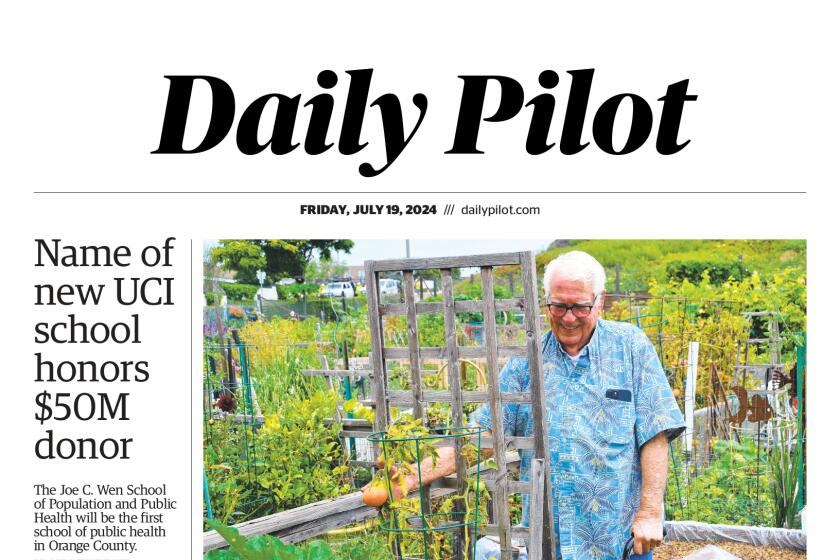INSIDE CITY HALL Here are a few...
INSIDE CITY HALL
Here are a few of the items the commission discussed Monday:
CHANGE TO TOWN CENTER PLAN
The commission considered changes to the South Coast Plaza Town
Center preliminary master plan.
The 24.59-acre project was approved in February 2001 for
1.5-million square feet of office space, 5,145 square feet of retail
space, 516,000 square feet of hotel space -- which includes the
existing Westin -- and 43,090 square feet of restaurants, a health
club and plaza tower, city planning officials said.
Because of the bankruptcy of Edwards Cinemas, C.J. & Segerstrom
officials looked to reconfigure the project, noting that it made more
sense to demolish an empty building than an established restaurant.
So, Scott’s Seafood stays, the proposed hotel moves to 3400 Bristol
St., and the existing office buildings get revamped, losing 3,000
square feet.
Segerstrom officials are cutting back on office space to add a few
more rooms -- from 186 to 200 -- to the new hotel.
WHAT HAPPENED
The changes were approved unanimously. Commissioner Dennis DeMaio
absent.
WHAT IT MEANS
There will be more specific plans that will come forward for the
office building and the hotel, said Chairman Bruce Garlich.
OCC SWAP MEET
This was a delayed six-month review of the permit approval for the
Orange Coast College Swap Meet to operate Saturdays and Sundays. The
City Council approved the permit last December.
To date, no significant parking or traffic problems have been
observed, all the conditions of approval have been complied with, and
no complaints have been received.
WHAT HAPPENED
The commission voted to receive and file the report.
WHAT IT MEANS
There will be no more follow up mandatory feedback requirements
placed on the college.
WHAT WAS SAID
“The traffic management plan and the staff reports were convincing
that those thing were working, there were no complaints, none of us
who drive that area regularly see any problems with traffic,” Garlich
said .
PLANNING APPLICATION
The site is an existing commercial building constructed in 1963.
The property is within the city’s Downtown Redevelopment Project
Area, and the applicant is proposing to renovate the existing
building, which was formerly used as a furniture store and is now
occupied by an auto retailer.
As part of the renovation, a new 150-square-foot balcony/deck
would be constructed on the second floor of the building. Because the
setback of the proposed balcony/deck does not comply with code, the
applicant has requested an exception to the requirements.
The applicant prefers to use aluminum panels with painted gray
stucco accents for the building’s facade since the primary building
material in the area is stucco.
WHAT HAPPENED
The item was continued to Sept. 22.
WHAT IT MEANS
The applicant is going to bring back revised plans.
WHAT WAS SAID
“Some of the revisions shave to do with the second story balcony
and concerns that some commissioners had about the justification for
the variance for that,” Garlich said. “Other concerns had to do with
the architecture and being quite different than the overall style of
the storefronts in that area and in that immediate surrounding area,
being not an unpleasant building, but one that would be quite
different. The thought was maybe they should be a little more
responsive to the guidelines.”
All the latest on Orange County from Orange County.
Get our free TimesOC newsletter.
You may occasionally receive promotional content from the Daily Pilot.



