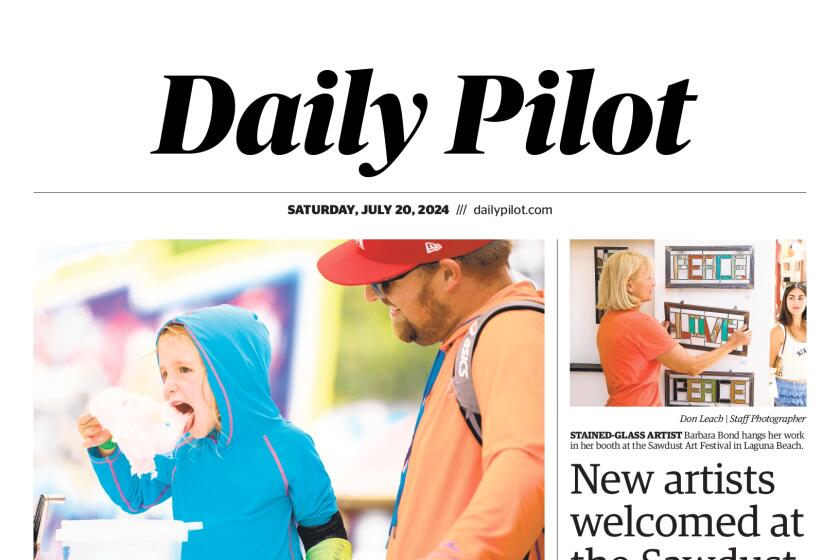Council rejects Heritage remodel
Barbara Diamond
A proposal to add square footage to a Mountain Road home on the
Historical Register was vetoed Tuesday by the City Council.
It was the second time in two meetings that the council rejected
the recommendations of the city’s Heritage Committee and the Design
Review Board’s approval of modifications to a registered home.
Two weeks ago, the council approved the use of fake wood on a home
on the city’s Historical Register, material opposed by the Heritage
Committee. Tuesday it overruled approval of a two-story addition to
the back of a registered home, which the committee had recommended to
preserve the cottage look from the street.
Neighbors appealed the board’s decision on the Mountain Road
cottage -- the committee has no decision-making powers.
Applications for putting a structure on the historical register
are submitted to the committee, but must be approved by the director
of the Community Development Department and are subject to appeal.
The registration of the Mountain Road home was not appealed.
“Bottom line, we think the approval hinges on the historical
registry,” said appellant Mary Locatelli.
Heritage status offers incentives to property owners of valued
structures, including intrusions in set-backs not normally allowed
and a reduction in parking requirements, which the architect for the
Mountain Road home’s owners used in designing the addition.
“Based on the facts, circumstances and the timeline, one can only
assume [registering] was done to obtain the considerable financial
and construction benefits with waiving building codes and variances,
reviews permits and fees for the planned future remodel since the
owners submitted remodel plans to the Design Review Board a mere two
months after being placed on the historic register,” neighbor Robin
K. Hall said.
Interim Zoning Administrator Liane Schuller told the council that
the proposed additions would have required variances or required to
conform to the city code, if the structure were not on the city’s
Historical Register.
“What bothers me is the process, not the substance,” said
Councilman Wayne Baglin. “The Historical Register is to preserve and
enhance what we have in town. Rather than protection, the ordinance
appears to be a license for exploitation. The loopholes are turning
into black holes. “
Heritage Committee members, who were not at the council meeting,
said they held three hearings before a proposal was submitted for
modifications to the “C-rated” cottage they felt they could
recommend. C-rating means the building adds to the neighborhood
character without necessarily being distinguished architecture.
“Amy and I just want to build our house,” said property owner
Steven Schenk. “I have been hearing comments from all over town. I am
afraid we will get lumped in with the Montage.”
The Schenks first submitted a one-story addition, but later
revised the proposal to add a 728-square-foot second story to the
rear of the cottage and a 63-square-foot deck. With the addition, the
house would be less than 1,500 square feet. The city code would
permit a much larger, taller home on the lot if built from scratch on
the site, subject to design review approval, according to John
O’Neil, the Schenks architect.
“We did not abuse or intentionally circumvent the process,” said
O’Neil.
Appellant Locatelli said the privacy of her backyard is precious
and would be diminished by the proposed addition, which is about 20
feet from the property line.
“I don’t have as much trouble with the square footage as I do with
the loss of the neighbor’s privacy,” said Councilwoman Toni Iseman.
“If you drive by the front, you hardly see the stakes. You don’t even
realize there is even a project there.”
The council voted 3-2, with Councilmen Baglin and Steven Dicterow
opposed, to send the project back to the Design Review Board to look
at the privacy issues and the rear-yard setback.
All the latest on Orange County from Orange County.
Get our free TimesOC newsletter.
You may occasionally receive promotional content from the Daily Pilot.



