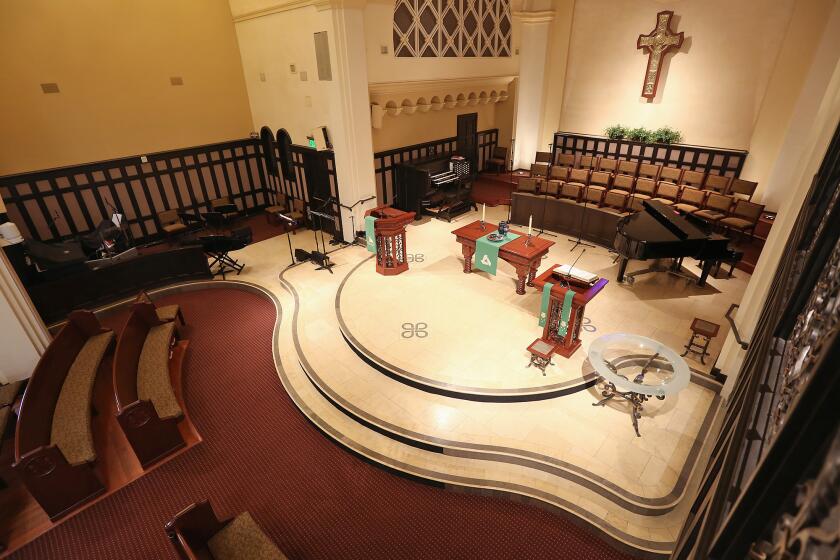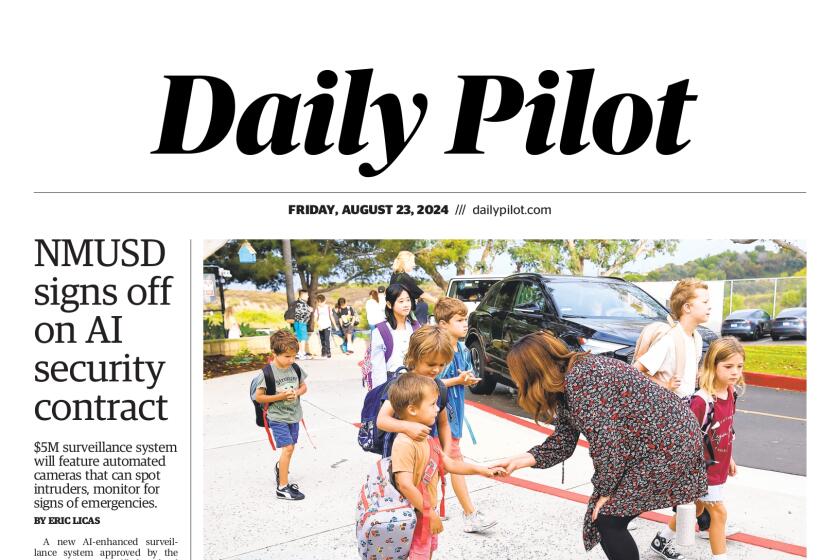Housing, retail growth explored for general plan
Alicia Robinson
Newport Beach city officials are asking residents to help draw the
outlines of the city’s general plan, the blueprint that will guide
development for the next 20 years.
The plan hasn’t been updated for more than a decade. In 2002, the
city began the comprehensive overhaul that’s now underway, and its
progress will be discussed at a workshop today.
A committee of residents and city officials has created several
alternative plans for each of 12 geographic areas in the city.
Some of the suggestions include:
* Significant housing projects in the airport area, which could
gain as many as 6,600 units; and at Newport Center, where more than
1,200 units could be built. Condos and town houses are part of
several alternatives also.
* Mixed-use buildings with commercial space below and living space
above on the Balboa Peninsula, Corona del Mar and Old Newport
Boulevard.
* Expanded business uses including medical offices on Old Newport
Boulevard; up to 480 hotel rooms in Newport Center; small, boutique
hotels on Balboa Peninsula; and water-related businesses in Mariner’s
Mile.
In some cases the options for a single area vary widely. For
example, proposals for the 425-acre Banning Ranch property include
keeping the entire site as open space and building 1,765 housing
units and a small hotel.
Those plans, however, are only theoretical for now because only
about 75 acres of Banning Ranch is within city limits. To develop the
property, the owner could sign a pre-annexation agreement with the
city or go through county land-use authorities.
“I think which way they go on that will be influenced by what we
do on the general plan,” Assistant City Manager Sharon Wood said.
The various land-use options could generate up to $10.3 million
more for the city, mainly through property and sales taxes.
The committee will narrow the alternatives into one set of
proposals to be studied in greater detail and ultimately voted on by
the City Council.
It may also go to the ballot, but that will depend on the net
change in land use. Measure S, the city’s greenlight initiative,
requires a public vote on projects that add at least 1,000 dwelling
units, 100 peak-hour car trips, or 40,000 square feet more than the
existing general plan allows.
“We can’t answer that really specifically until we know what the
preferred land-use plan is, because we don’t know if we’re going to
cross any one of those thresholds,” Assistant City Manager Sharon
Wood said. “We’re assuming that it’s going to go to the ballot.”
Opposition to the general plan proposals is likely to come from
the Greenlight Committee, the slow-growth group that campaigned for
Measure S. Greenlight spokesman Phil Arst said even the existing
general plan should be scaled back, and the new proposals won’t help.
“They create too much traffic and change the character of the
city, particularly around the bay,” he said.
“We support developments that are a benefit to the city, such as
the medical offices at Hoag [Hospital], and we think the people
should have a choice as to what those [developments] are.”
Six intersections are already too clogged, by city standards, and
the general plan could worsen the wait time at as many as 12 more
intersections, Arst said.
Extensive street improvements would be needed to support the
development proposed in the general-plan update, and residents
clearly have said they don’t want more street widening, he said.
Wood said the public input will be incorporated into a recommended
plan that the ad hoc committee will consider July 16, and the
Planning Commission and City Council will discuss the plan at two
meetings in August.
All the latest on Orange County from Orange County.
Get our free TimesOC newsletter.
You may occasionally receive promotional content from the Daily Pilot.



