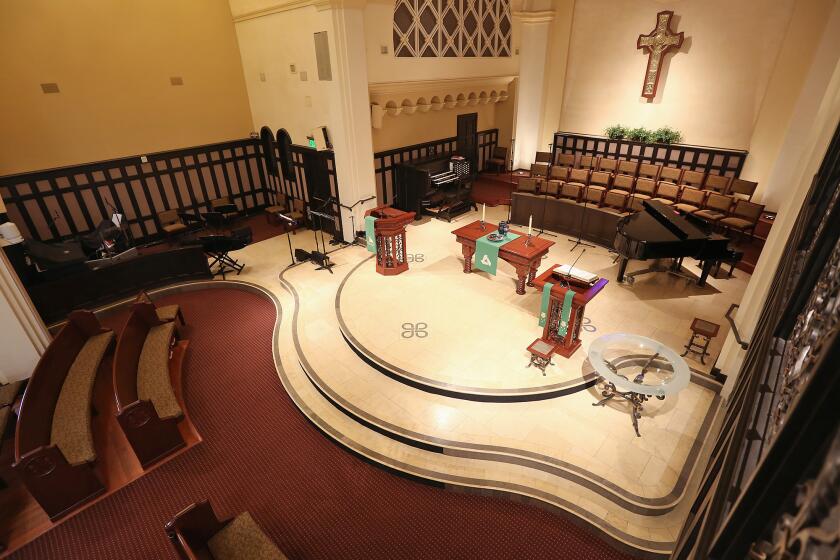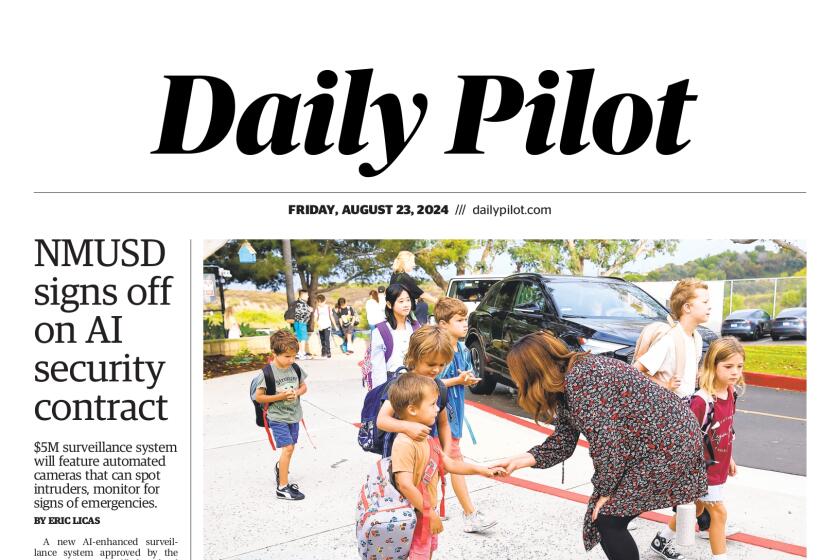Church reveals master plan
Laguna Presbyterian Church officials will ask the city to approve a master plan for the repair and restoration of the buildings and campus and add the sanctuary to the Historical Register.
The five-phase project for the 85-year-old church in downtown Laguna Beach could take 20 years to complete and cost an estimated $15-to-$20 million, depending on whether enough additional property can be purchased on Third Street to build a parking structure.
The Planning Commission has been asked to hold a rare concept review in mid-October with a request for the conditional-use permit to follow within two months.
“We started with the idea of a fix-up, but we soon realized more was needed,” project committee co-chair Rick Hume said Tuesday night at a presentation for neighbors, attended by about 15 residents.
Phase one of the proposal is the restoration of the sanctuary building, which would provide more accessibility, including three new elevators.
“There are two handicapped parking spaces in front of the sanctuary, but how do the handicapped go up the stairs to get there?” Hume said. “The elevators will require some exterior changes, but the traditional character of the interior will be the same.”
The sanctuary was built in 1928.
“When it was built, the whole town could fit inside,” said project architect John Loomis of Thirtieth Street Architects Inc., which specializes in restoration of historic structures.
Loomis, who has lived in Laguna for 30 years, was the architect for the Casa del Camino restoration and is working on the Mission San Juan Capistrano.
The sanctuary is E-rated, the top rating for historical structures in the city’s register, meaning it is considered a key historic site.
“We hired John Loomis because he appreciates the preservation of historical architecture,” committee member Peg Donner said.
Loomis convinced the committee to try to save the barrel tiles on the roof of the sanctuary for reuse, rather than discard them and buy new ones, committee member Norm Broadhurst said.
Renovation of the sanctuary is expected to begin next spring and could take two years to complete. Church services for the 750 parishioners will be held in the Fellowship Hall during construction.
The church will spend $8 million just on the sanctuary, the Rev. Jerry Tankersley said.
Phase two of the master plan is the pre-school. The building is 50 years old and looks unattractive from Mermaid Street, committee member Norm Broadhurst said.
“We want to make it look more like it belongs.”
There are no plans to expand the capacity of either the sanctuary or the preschool, which means, under city law, no additional parking can be required regardless of expansion of space or use in meeting rooms or offices.
“But we would like to buy more property to increase parking,” Broadhurst said.
Phase three of the plan will reorganize and expand administrative offices. Phase four will focus on more meeting rooms and more parking.
“The people who first built the church had a vision that the community would grow and the church would be the center of town,” Hume said. “The Cub Scouts meet here. The Boy Scouts meet here. Alcoholics Anonymous meets here and Al-Anon. We have weddings every week. Every room is used every evening.”
The Youth Ministry meets in the sanctuary basement, which Loomis described as a “hole.”
“We’d like to make it more inviting,” Loomis said.
Improvements to Tankersley Hall could be incorporated into one of the other phases or be the final phase of the project.
“We are taking the master plan to the city because the city doesn’t like piecemeal projects,” Loomis said.
The goal of the master plan is to create a welcoming façade on all four sides of the building. The project is called Open Door.
Michael Hoag compared the church master plan to the proposed senior center, of which he is critical.
The senior center will be built across Third Street from the church parking lot.
“It is interesting that you are creating [a project] with access on four sides and the senior center is sealed on three sides,” Hoag said. “I am sorry you are not building the center.”
Considerable effort will be spent on the alley side of the church property, used by parishioners who park in the church lot on Third Street and locals as a short cut to Forest Avenue shops.
“We want the back door to be as inviting as the front door,” Broadhurst said.
One proposed improvement is resurfacing the alley with permeable pavers to reduce flooding. The basement beneath the sanctuary is below the downtown water table.
Cisterns are being considered to collect the water, which could be used to irrigate the proposed landscaping.
The church master plan has been in the works for five years, officials said. However, the presentation to the city comes on the heels of the controversial proposal by St. Mary’s Episcopal Church — across Mermaid Street from Laguna Presbyterian Church — which was vehemently opposed by its neighbors.
The restoration and additions to St. Catherine of Siena Church on Temple Terrace also raised the hackles of some neighbors, as has the reconstruction of the church-run school on Coast Highway, about which some neighbors claimed they were not properly notified.
Presbyterian Church officials hope to avoid similar contretemps by meeting with community groups and neighbors to inform them of the master plan with or without a PowerPoint presentation and to ask for support at the commission hearing. Plans and elevations are available for review.
“We will talk to anyone,” Hume said.
For more information, call Hume at (949) 494-7555 or Loomis at (949) 673-2643.
All the latest on Orange County from Orange County.
Get our free TimesOC newsletter.
You may occasionally receive promotional content from the Daily Pilot.



