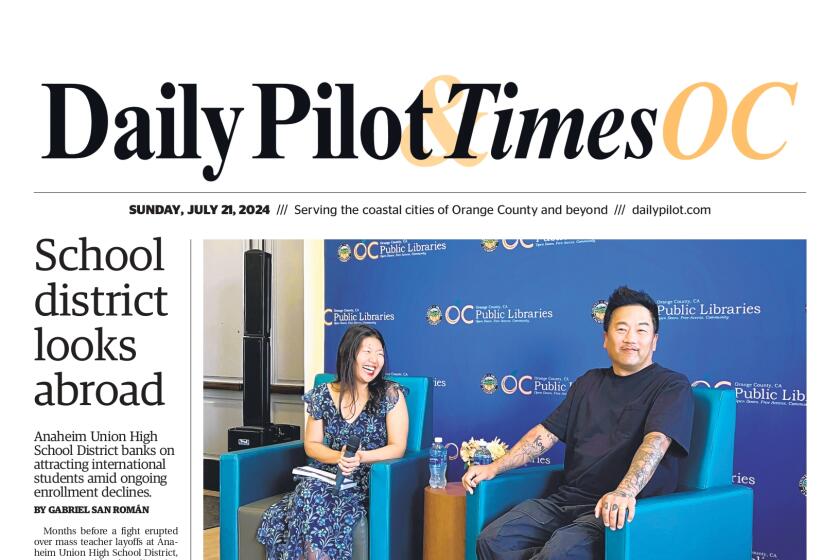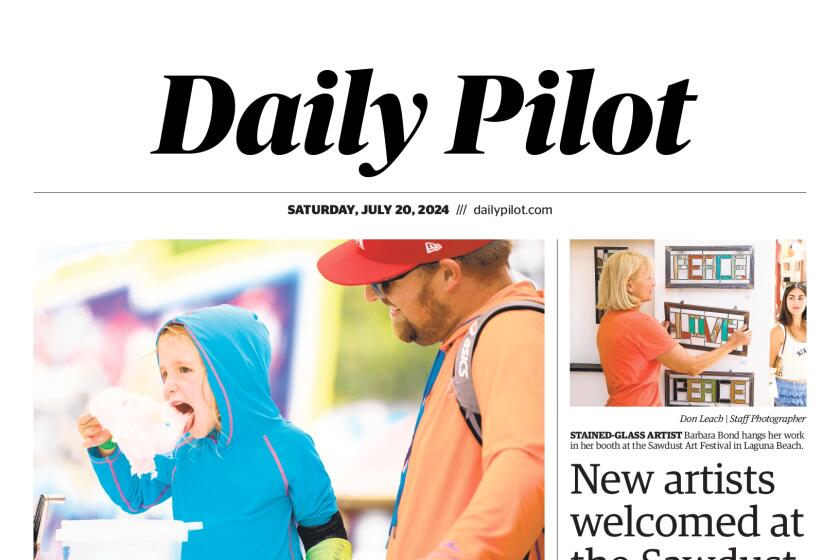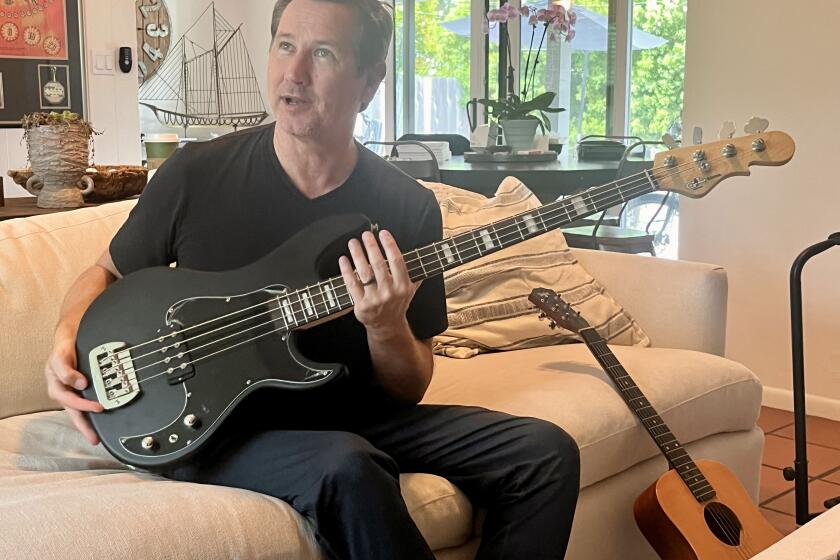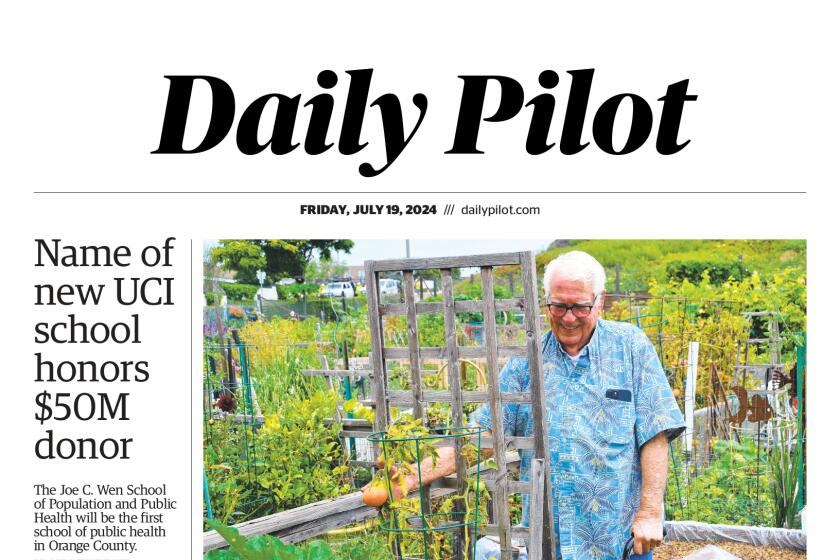Senior/community center on track
The proposed senior/community center on Third Street passed a key hurdle Wednesday night when the Planning Commission recommended City Council approval of the revised design.
“We are very pleased,” said Ann Quilter, chair of the Laguna Beach Seniors Inc. capital campaign to raise funds for the center construction. “I am optimistic that we are on track for groundbreaking in April. The plan is wonderful.”
Construction of the center requires the removal or demolition of the six buildings now on the site, which is composed of five parcels purchased by the city.
The Council will consider on Tuesday the relocation of the buildings, which were constructed between 1918 and 1928 and rated historically valuable, to Laguna Canyon Road. Four of the buildings are in use as rental units, two have been unoccupied for about five years. The goal is to preserve the historic character of the dwellings and create a historic “Village” as a gateway to the city.
The council will be asked on Tuesday to authorize City Manager Ken Frank to enter into an agreement with a property owner to move the buildings to the southwest corner of Laguna Canyon Road and Canyon Acres Drive (known as the Phillips property). The move is estimated to cost $300,000.
The council will review the revised plans for the center at a special meeting on Dec. 12.
Changes requested by the commission at the Oct. 25 meeting played a key role in the unanimous approval of the amended plans presented Wednesday, commissioners said.
“The architects made some terrific changes,” Commissioner Anne Johnson said.
Among the revisions: a reduction in the height of the wall fronting the Third Street façade, softening the edges on the garage, adding windows and restoring trellises that were removed from the plan by the council to cut costs.
“It is less institutional-looking and has a more pedestrian-friendly presence on Third Street,” Johnson said.
Landscaping for the project will be reviewed by the commission at a later date, at which time a precise location on the front wall will be selected for public art.
“We don’t want to plan for art right where [landscape architect] Bob Borthwick wants to plan a tree,” Johnson said.
Johnson said she hopes to see public participation in the selection of the art.
“Kids will be among the major users of the center and I would like to see something playful on that wall,” Johnson said.
The commission encouraged the architects to pursue energy-efficient construction methods and materials, but did not make it a condition of approval.
“We also asked the architects to consider moving the trash receptacles and pick-ups to the Third St. side of the building,” Commissioner Norm Grossman said. “If that is not possible, we asked that the council limit pickups to only twice a week, a compromise suggested by Ken Frank.”
The application includes construction of the Community and Senior Center above a street-level parking garage in an environmentally sensitive area, landscaping, an elevated terrace, skylights, roof-top equipment storage, grading, and an exception from the municipal building code to allow construction up to 36 feet above existing grade.
All the latest on Orange County from Orange County.
Get our free TimesOC newsletter.
You may occasionally receive promotional content from the Daily Pilot.



