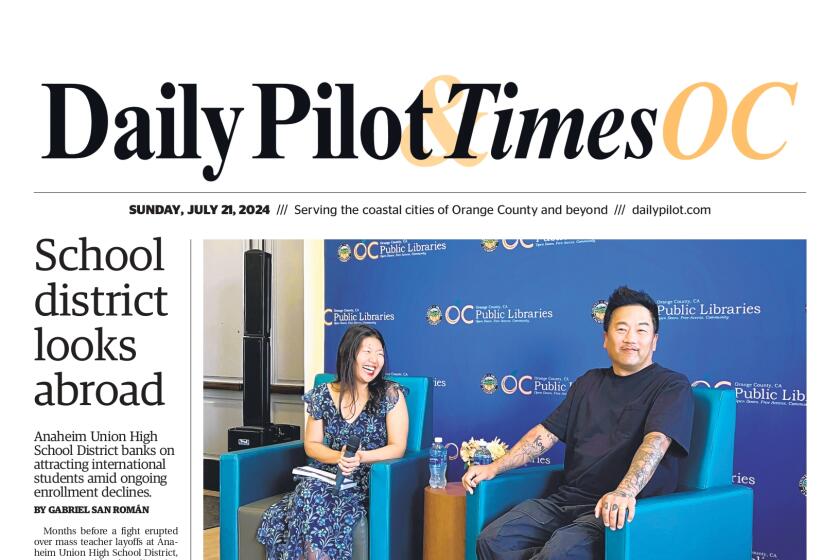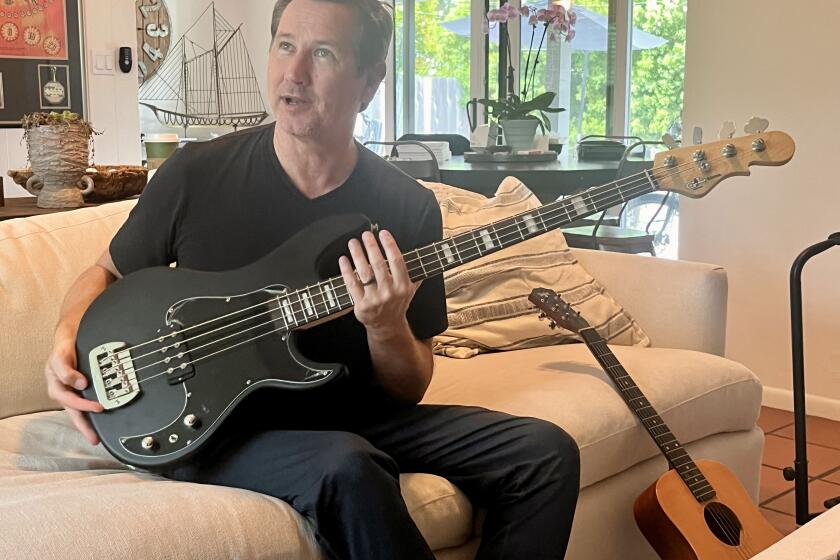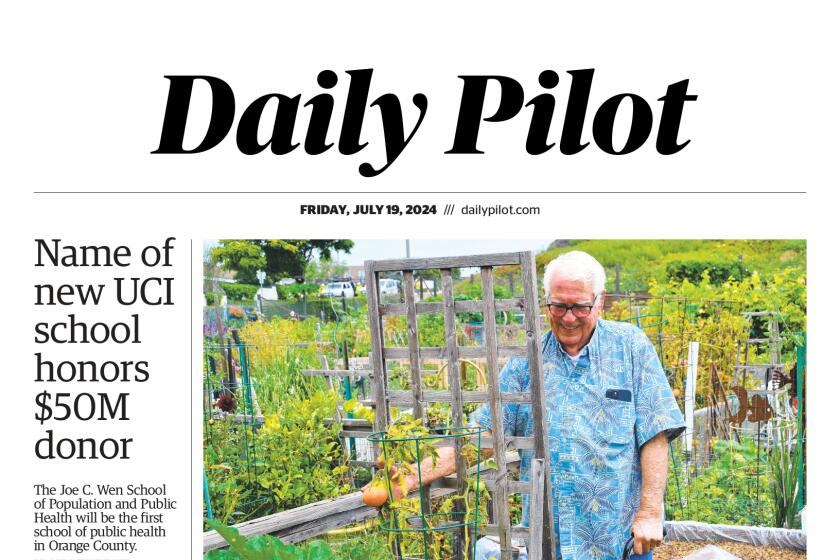Design rules mulled
Like the old saw about pornography, defining “Village Character” is difficult for folks, but they know it when they see it.
However, that was one of the tasks participants in the second Residential Guidelines Workshop were asked to perform Tuesday, along with prioritizing design principals that promote and preserve it, as well as identifying areas in the city with specific character. The results will be used to develop the guidelines being prepared by a city consultant.
“There is no one-size-fits-all guidelines,” consultant Noré Winter told the participants. “That is written in spades in Laguna. If anyone is distinctive, unique and knows what they want, it is you guys.”
A first draft of proposed guidelines, synthesized from comments made at the first workshop, was distributed.
Participant Bonnie Hano was concerned that too little input from residents who participated in the first workshop was included in the draft. She said most of the participants were members of Village Laguna and she didn’t see those opinions well represented. She said she didn’t want to see official bodies, such as the Guidelines Focus Group or city boards, taking over the project
“Nothing in the first draft is locked in,” Winter said.
The focus group, which includes architects Morris Skenderian, Lance Polster and Design Review Board member Leslie LeBon, Planning Commissioners Norm Grossman and Bob Chapman, serve as technical advisors, not policy makers, Winter said.
“And the members all live in Laguna,” said Liane Schuller, city zoning administrator and staff advisor to the Design Review Board.
Many of them also work in town.
Skenderian and Pollster attended the workshop, which was conducted in a relaxed atmosphere conducive to the give and take of opinions.
The City Council Chamber was rearranged in tables of six, covered with worksheets for group and individual consideration.
“People are surprised at the format,” Schuller said. “It’s informal and it’s fun.”
But the task is serious. The residential design guidelines will be a bridge between the city code, which gives maximums that include height, square footage and lot coverage, and a design more likely to be approved by the city.
“The code builds expectations and then people come in with a project that meets all the requirements and they think they will have a slam dunk at design review,” Schuller said.
They might be in for a shock.
“The guidelines will tell you how to evaluate property in order to determine if a project can be designed that meets your needs and the community’s sensibilities,” Schuller said.
About 25 residents and city staff members attended the workshop, a few less than at the first workshop.
“This is a small group,” said Winter, principal of a Boulder, Colo.-based firm that has written guidelines for communities across the country. “It should be twice this size.”
He encouraged participants to get out the word about the next workshop, probably in November, assistant city planner Susan Kefer said. The date will be publicized when set.
“Tonight we will be focusing on village atmosphere and neighborhood compatibility,” Winter said.
There is no reference to “village atmosphere” in the city’s current guidelines, although it is the cherished ideal of residents and a guiding principal for approval of projects, both residential and commercial.
The workshops, however, are zeroed in on residential design.
Participant were asked first to check off traditions and principals they felt were important or less important.
Among the principals:
Simplicity of character;
Unique, replication of other designs to be discouraged;
Human scale;
Balance between indoor and outdoor uses;
Consistency with the neighborhoods; and
Provide view opportunities for established properties and maintain opportunities for future development
Arnold Hano said the principals were useful and getting close to the issues, but needed some clarification. Former Mayor Wayne Peterson said he was torn by the view principal.
“It was double-edged,” said Peterson, a North Laguna resident. “I checked both boxes. The first half was important, the second half was not.”
Bluebird Canyon resident Dale Ghere said individual property owners probably shouldn’t be responsible for future projects.
“How can you expect individual homeowners to anticipate future development?” Ghere asked.
Schuller said property owners sometimes forget vacant lots will be developed when they plan their own projects. Obliteration of views could be avoided if future development is taken into consideration.
Hano also said there is nothing in the draft so far that empowers boards to say “no.” However that will be covered in a training session with the boards at the conclusion of the guidelines project, Winter said.
Affected boards would include Design Review, Planning Commission and perhaps the Heritage and Environmental committees and the Arts Commission.
Tuesday’s second exercise was to consider eight area descriptions designated by the consultants: to name neighborhoods that fall into the category, describe them, and list design issues and important guidelines specific to the area.
“I don’t want to see any Tuscan columns in Laguna Canyon,” said Design Review Board Member Caren Liuzzi. She also said the guidelines should include advice about exterior lighting.
“South Laguna hills are way too lit up,” Liuzzi said.
Each area was given a working name, not expected by Winter to be retained in most cases — at least he hopes not, calling them crude.
Area 1 — Coastal Bluff-Estate, such as portions of Crescent Bay.
Area 2 — Coastal Bluff-Denser, primarily multi-family housing, with structures on or near the sidewalk, such as opposite Heisler Park.
The group assigned to evaluate Area 2 said multi-family housing zones should be a separate category.
“It is a very small percentage of town and you can’t just draw a line around it,” Greg O’Loughlin said.
Useful information, Winter said.
Area 3 — basically North Laguna, dubbed Sloping Shelf with Grid Streets, which Skenderian said should be divided into at least two separate areas.
Area 4 — named Steep Coastal with Curvilinear Streets, another catchy title, including Diamond Crestview and Portafina neighborhoods.
Area 5 — Enclosed Canyons.
Area 6 — Open Canyons, such as parts of Old Top of the World.
Area 7 — Open Ridge, which included Temple Hills and part of TOW.
Area 8 — Enclosed Uplands, including parts of TOW.
Information gleaned from the workshop will be included in the second draft of the guidelines to be presented at the third workshop.
The final draft prepared by the consultant will be presented to the city Planning Commission and proceed through the normal hearing process, which will provide another opportunity for public participation.
All the latest on Orange County from Orange County.
Get our free TimesOC newsletter.
You may occasionally receive promotional content from the Daily Pilot.



