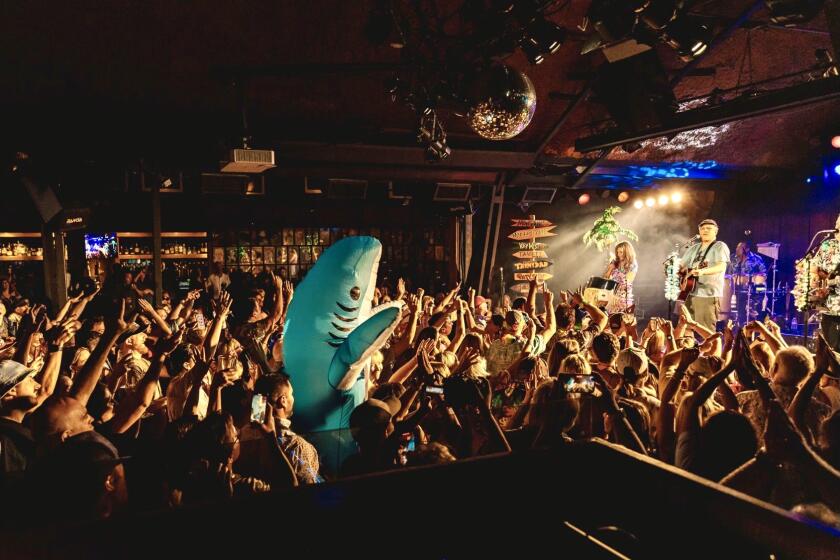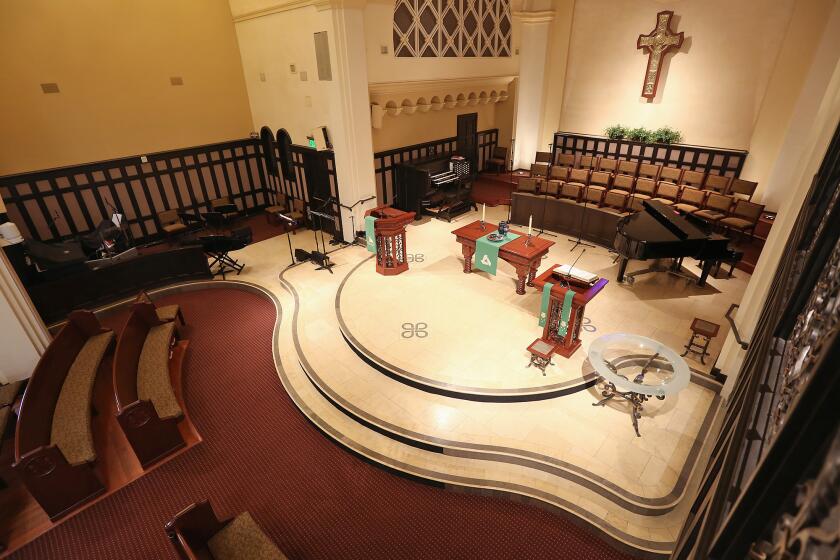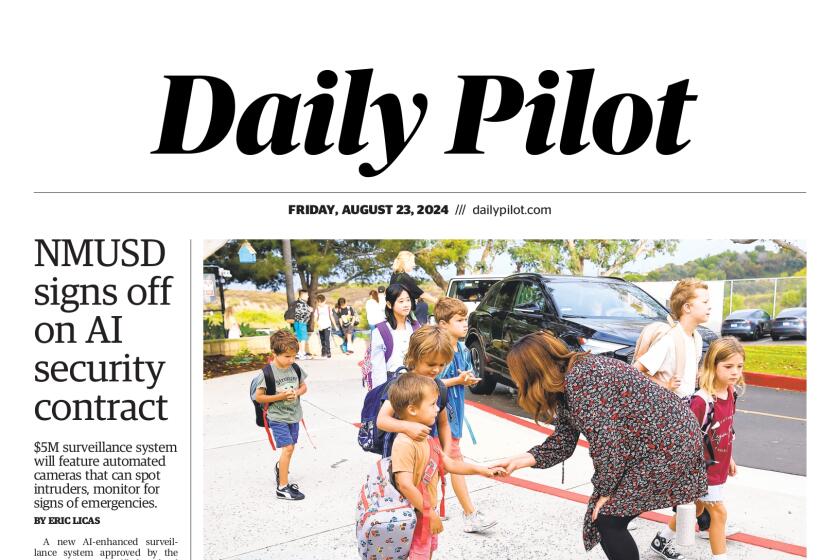Debate delays Aerie decision
While the majority of Newport Beach City Council members generally approve of a $90-million construction project that would replace an old apartment building on Carnation Avenue with an eight-unit luxury condo complex, the decision on the project will have to wait till Sept. 9.
Issues concerning the Aerie project were aired Tuesday night with advocates and opponents making their cases in a public hearing that lasted about three and a half hours.
The project, as proposed, would take over a coastal bluff where an unused apartment building stands. If approved, construction could begin in early 2009.
Some residents have complained the building doesn’t meet city code requirements and would be too loud, cause problems with traffic during construction, obscure views and cause unwanted damage to the bluff.
“We are trying to fit a square into a circle,” said attorney Jennifer Friend, representing some of the groups opposing the project.
Friend’s group argued that much of the bluff would be compromised, and that construction could potentially cause a failure in the bluff losing almost 47% of it.
But developer Richard Julian argues the project will help beautify the area, and the project’s architect said he has never had a bluff fail before and called the opposition’s numbers false.
“We are eliminating a dilapidated old apartment unit and house, and replacing them with eight beautiful units,” Julian said.
Due to the influx of information given by opponents of the project five minutes prior to the meeting, the council thought it best to hold off a decision till their Sept. 9 meeting and asked for additional information regarding the view of the coastal bluff and how a marina may affect that view.
But in closing statements, Councilmen Don Webb, Keith Curry, Michael Henn and Mayor Ed Selich expressed support for the project. The remaining members expressed concern but none said they would oppose the project except Steve Rosansky, who questioned if the project meets the city’s General Plan requirements.
“We are feeling very good actually,” said the project’s architect, Brion Jeanette.
The plan has been in development for some time, facing the Planning Commission twice and was previously asked by the City Council to scale back designs. The consensus by most council members was the developers did just that.
Parking in the development would increase and would be underground, three public parking spaces would be added, and views on both sides of the building would be doubled, Julian said. And the project has reduced its size by about 21% since its first conception, Jeanette said.
The project would be larger than the existing structures, but it is a minimal amount considering the space the developers are dealing with, Julian said.
The city performed a report that addressed many of the neighbors’ concerns. But the opponents’ attorneys had been arguing that an environmental impact report was needed before the project could be approved — the City Council thought otherwise.
Most agreed the report served its purpose, despite the council asking for additional information before the next meeting.
DANIEL TEDFORD may be reached at (714) 966-4632 or at daniel.tedford@latimes.com.
All the latest on Orange County from Orange County.
Get our free TimesOC newsletter.
You may occasionally receive promotional content from the Daily Pilot.



